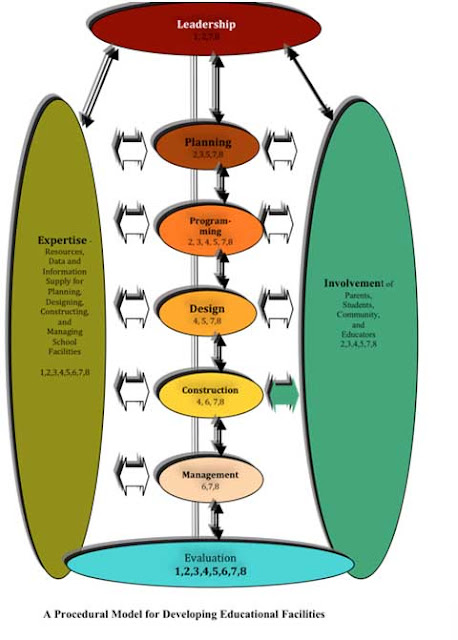Capital Project Planning
Suggested basic phases, steps and activities or milestones (not necessarily listed chronologically) for launching a capital project in the United States are outlined below:
A- Begin the Planning Process. This initial activity has been labeled "pre-design and planning." Set aside at least 1% of the anticipated project costs. Attaching money to the process, early on, will minimize the useless activity of "planning for the sake of planning." The educational facility planner’s (an educator who is also a planner) job is to ensure that the educational institution who is also a partner in planning, clearly defines the functions to be performed in the facility through focused strategic planning activities. The advantage of this step, completed in the absence of an architect, is to clearly define the functions the will go on in the spaces. Note, at this point the architect has not been employed. (Obviously, the activities discussed here are more for small to medium sized school districts that do not have architects as full-time employees.)
Example
Pre - design and planning activities:
* An interactive discussion on sound planning premises.
* Importance of environmentally friendly facilities (Green - LEED).
* How a philosophy of work, teaching, or learning suggests certain goals for facility design.
* A comprehensive review of research-based examples of design patterns that influence Behavior, Attitude, and Learning.
* A qualified educator who is also a planner guides the educational organization through activities leading to a specific concept design based on organizational goals.
* The outcome is a detailed, research-based, illustration of what the clients want the facility to be.
B- Forecast Client Population. Review records of past practices and adjust the forecast to match the new goals and objectives of the organization established in Step A. When working for public schools, forecast the school district's student population for at least 10 years – 20 is better.
C- Determine Feasibility by conducting an area analysis and program and organizational analysis.
*D- Establish Space Needs and Sustainability Goals.
E- Prioritize Needs.
F- Formally Adopt Findings of the Needs Assessment and above activities (A, B, C, D, E).
G- Given the Results of the Analysis, Decide to Build a New Facility or Renovate Existing Structures.
H- Complete the Concept Design Process with Owners and Stakeholders.
*I- Hire an Architect and Convert the Concept Design into Working Schematic Drawings (Translate Functions into Forms). You may include organic (GREEN – LEED specifications) concept design in steps A - H above.
J- Develop Capital Budget Estimates with the Assistance of a Professional Estimating Service.
K- Acquire Financing for the Project (this is a parallel activity)
L- Engage in the Construction Process
---------------------
* (Optional) Architect may be engaged as early as Step D.
CODA
In the process outlined above, I attempt to bring a modern version of an old idea to educational facility planning that emphasizes "true" stakeholder engagement. I am attempting to take you back in time to the 1940s through the 1970s, while employing modern and relevant technology in planning today, including the LEED concepts.
If you wish to get a feel for where my foundation and research interests originate, then think in terms of the survey movement of the 1940s and 1950s, systems analysis of the 1960s, the EFL of the 1970s, and the crisis movement of the 1980s and 1990s (the dark ages of educational facility planning, ... the day the "music died" - the time when many school facilities in the United States were planned with a "drive-through window" mentality allowing little input from the clients). [Think windowless classrooms, for example - think exclusion of the people that pay the taxes for school construction from the process - think elimination or minimization of educational facilities planning as part of the graduate curriculum for educational leaders].
For graduate students wishing to find a dissertation topic, I strongly recommend a comprehensive historical analysis of the school facility planning process in the United States, perhaps from the era of Henry Barnard to the present. A team approach (3 or 4 dissertations) might yield a better product. This activity is, in my opinion, a bright spot for educational facilities planning and its future. “The future ain't what it used to be.” From Yogi Berra quotes!
